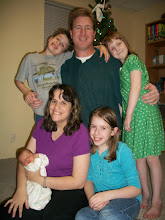

 Ok so this is the rest of the basement. AS you come down the stairs (which are right through the living room from the front door), you walk into the TV room/family room. Its also where I am going to put all of my books. It is a really big room so it can hold lots of stuff.
Ok so this is the rest of the basement. AS you come down the stairs (which are right through the living room from the front door), you walk into the TV room/family room. Its also where I am going to put all of my books. It is a really big room so it can hold lots of stuff.As you can see right by the stairs there is a door. you go through the door, and it leads into the BIG space that is the Bottom picture. That is where we are going to put the kids toys, and the craft space for the kids. there is also that little space right off to the right as you are looking the picture, and off to the left in that space is a storage closet, which is nice to have. then further down the hall is the girls rooms where I already showed you the pictures of those.
The middle picture, is a work shop for Lewis. That will be nice for him to have his own space, but yes it is right in the basement, right by the toy area so that is odd to me, but it is nice too, and since hte TV room is down there too, I guess we can all be downstiars working and playing "together".
So I guess in the next blog I will do the upstairs, then that will be my house.

No comments:
Post a Comment