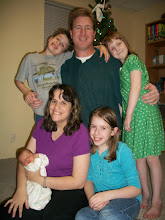


 Ok I promise this is it about the house lol. Of course nothing else is exciting in my life right now so this might be the last blog too for all I know. JUST KIDDING. Anyways, so I already showed you the kitchen in the last blog, so right off the kitchen is our laundry room. Right behind that door, is a little small closet for our coats and boots and stuff, so Lewis I guess is calling it our mud room too. There is a door to the outside right to the left, so if I trusted the stairs, that would be great.
Ok I promise this is it about the house lol. Of course nothing else is exciting in my life right now so this might be the last blog too for all I know. JUST KIDDING. Anyways, so I already showed you the kitchen in the last blog, so right off the kitchen is our laundry room. Right behind that door, is a little small closet for our coats and boots and stuff, so Lewis I guess is calling it our mud room too. There is a door to the outside right to the left, so if I trusted the stairs, that would be great.off of hte kitchen the other way is a little room, that Lewis calls the Dining room, but since that is not where we are putting our table to eat, and where Lewis is setting up his computer and stuff, I guess its a little Study/den for Lewis, just no doors or privacy.
Right off of that room is The master room, IT IS HUGE. You could put two kings in this room and still have room to do cartwheels. There is also a walk in closet like all rooms, but this is actually big enough for two people so that is nice. THen of course you have the huge master bathroom and as you can tell this is going to be where I spend a lot of my time lol. You can't see them but there are actually two closets in there, for storage and our linen's so that is really nice. And then there is also a shower.
Well that is our house. My telling about it really doesn't show you the full impact of this house, but it works for now. I hope that lots of people come and visit, we have LOTS of room for everybody, and I can't wait to have people come see us in our new house.












